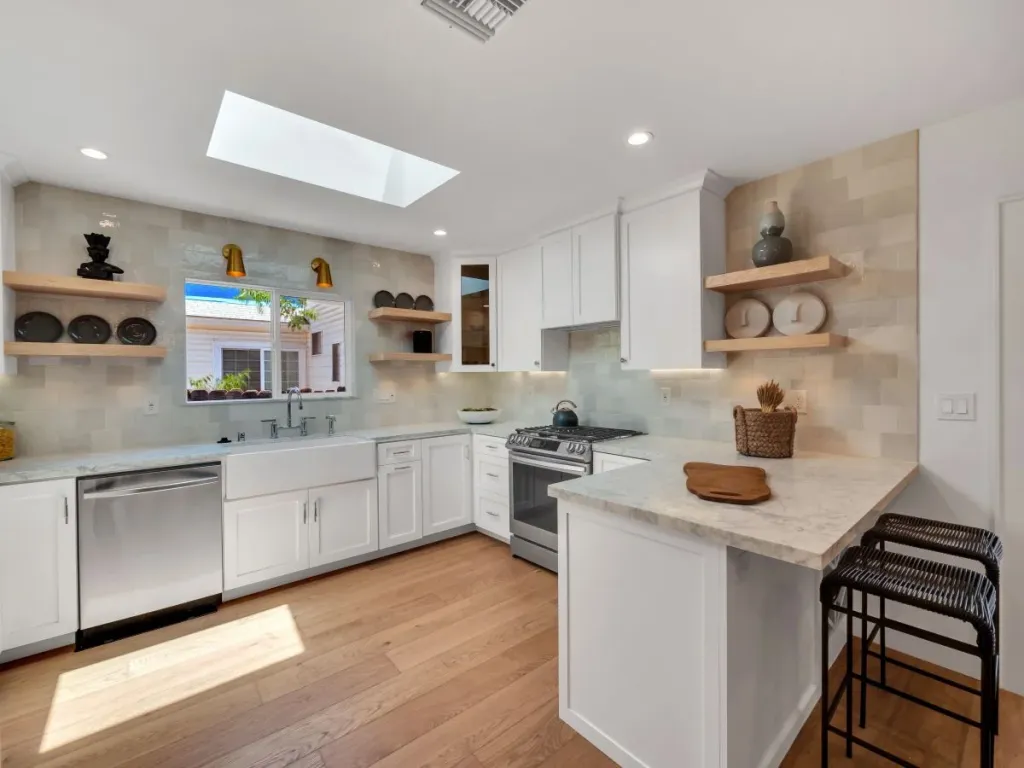Introduction
Accessory Dwelling Units (ADUs) have become increasingly popular due to their flexibility, affordability, and the ability to maximize limited space. A crucial aspect of any ADU is its kitchen, which needs to be both functional and stylish within a compact area. In this article, we will explore ten innovative kitchen ideas that can help you make the most of your small ADU space without sacrificing aesthetics or functionality.
1. Utilize Vertical Space
When floor space is limited, vertical space becomes invaluable. Install tall cabinets that reach the ceiling to maximize storage. Use the upper cabinets for less frequently used items and the lower cabinets for daily essentials. Consider open shelves for a modern look and easy access to frequently used items.
2. Opt for Multi-Functional Furniture
In a small kitchen, every piece of furniture should serve multiple purposes. Consider a kitchen island that doubles as a dining table or a countertop that extends into a workspace. Foldable and expandable tables can also provide flexibility, allowing you to adjust the space according to your needs.
3. Choose Compact Appliances
Compact appliances are a must for ADU kitchens. Look for slim refrigerators, narrow dishwashers, and combination microwave ovens. These smaller appliances fit perfectly in tight spaces without compromising on functionality. Additionally, consider induction cooktops that take up less space and offer precise cooking control.
4. Install a Pull-Out Pantry
A pull-out pantry is an excellent solution for small kitchens. These narrow, vertical storage units can fit into tight spaces and provide ample storage for pantry items. They slide out easily, giving you quick access to everything you need while keeping the kitchen organized and clutter-free.
5. Use Light Colors and Reflective Surfaces
Light colors can make a small space feel larger and more open. Opt for white or light-colored cabinets, walls, and countertops to create an airy atmosphere. Reflective surfaces, such as glossy tiles and stainless steel appliances, can also enhance the sense of space by reflecting light throughout the kitchen.
6. Incorporate Open Shelving
Open shelving is a stylish and practical choice for ADU kitchens. It provides easy access to dishes, glasses, and other kitchen essentials while adding a sense of openness to the space. To keep the shelves organized, use matching containers and neatly arrange items by type or color.
7. Create a Seamless Flow
A seamless flow between the kitchen and living areas can make the space feel more expansive. Consider an open floor plan with a unified design theme that extends from the kitchen to the living room. Use consistent colors, materials, and decor to create a cohesive look that visually enlarges the space.
8. Install Under-Cabinet Lighting
Proper lighting is essential in a small kitchen. Under-cabinet lighting illuminates countertops and work areas, making the space more functional and inviting. LED strip lights are an energy-efficient option that can be easily installed and provide a modern touch to the kitchen.
9. Opt for Sliding Doors
Traditional swinging doors can take up valuable space in a small kitchen. Instead, choose sliding doors for cabinets and pantry areas. Sliding doors save space and provide easy access to storage areas without obstructing walkways or workspaces.
10. Embrace Minimalism
In a small kitchen, less is more. Embrace minimalism by keeping the design simple and clutter-free. Choose sleek, streamlined cabinets and appliances, and avoid excessive decorations. A minimalist approach not only maximizes space but also creates a clean, modern aesthetic that is both functional and visually appealing.
Conclusion
Designing an ADU kitchen requires creativity and strategic planning to make the most of a small space. By utilizing vertical storage, choosing multi-functional furniture, opting for compact appliances, and incorporating light colors and reflective surfaces, you can create a kitchen that is both functional and beautiful. Embracing open shelving, seamless flow, under-cabinet lighting, sliding doors, and minimalism will further enhance the efficiency and aesthetics of your ADU kitchen. With these ten ideas, you can maximize your small space and enjoy a kitchen that meets all your needs without feeling cramped or cluttered.
Q&A
1. What are some key strategies for designing an ADU kitchen?
- Key strategies include utilizing vertical storage, choosing multi-functional furniture, opting for compact appliances, and incorporating light colors and reflective surfaces to maximize space and functionality.
2. How can open shelving benefit an ADU kitchen design?
- Open shelving helps create a sense of space and openness, making the kitchen feel less cramped while providing easy access to kitchen essentials.
3. What are some design elements that can enhance both efficiency and aesthetics in an ADU kitchen?
- Design elements such as seamless flow, under-cabinet lighting, sliding doors, and minimalism can enhance both the efficiency and aesthetics of an ADU kitchen.
4. How can compact appliances contribute to an ADU kitchen’s functionality?
- Compact appliances help save space without sacrificing essential functions, allowing the kitchen to remain practical and comfortable in a smaller layout.
5. How do light colors and reflective surfaces affect an ADU kitchen?
- Light colors and reflective surfaces make the kitchen feel brighter and more open, creating the illusion of a larger, less cluttered space.

