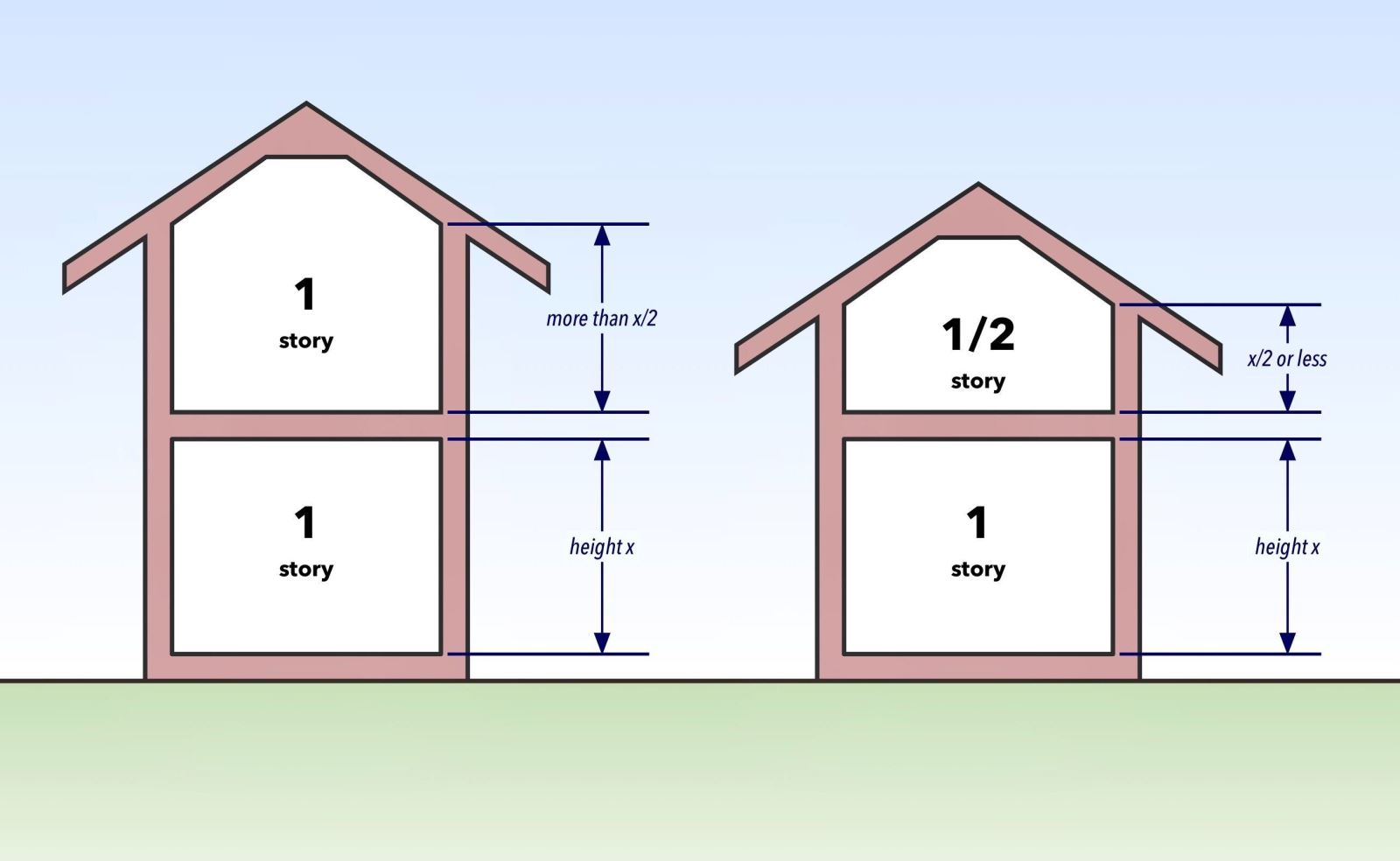Introduction
The architecture of residential homes is a fascinating subject that blends aesthetics, functionality, and cultural preferences. One fundamental aspect of residential architecture that often goes unnoticed is the height of a house. This seemingly straightforward measurement has significant implications for design, zoning laws, and even real estate values. This article aims to explore the typical height of an average house, examining factors that influence it and its variations across different regions. By understanding these elements, we gain insights into how residential buildings are structured and how they cater to the needs and preferences of their occupants.
Average Height of a House
To comprehend the average height of a house, it’s important to consider several variables, including architectural style, geographic location, and historical trends.
Standard Dimensions and Variations
Typically, the height of an average house in the United States ranges between 20 and 30 feet (6 to 9 meters). This measurement is derived from the combine height of the first and second stories. In most standard designs, a single story usually measures around 8 to 10 feet (2.4 to 3 meters) from floor to ceiling. Consequently, a two-story house often reaches about 16 to 20 feet (4.8 to 6 meters) at its exterior height, not including additional features such as attic spaces, pitched roofs, or decorative elements.
Influence of Architectural Styles
Architectural styles play a crucial role in determining a house’s height. For instance, colonial-style homes and bungalows typically have lower profiles, with heights closer to the lower end of the average range. In contrast, contemporary and modern designs often incorporate taller structures, with more emphasis on large windows and open spaces. These styles may push the height of the average house towards the higher end of the spectrum.
Regional Variations
Geographic location can significantly influence the height of a house. In densely populated urban areas where space is at a premium, houses may be designe with taller structures to maximize living space on smaller plots of land. In suburban or rural areas, houses might have lower profiles with larger footprints, reflecting a preference for sprawling layouts and larger yards. Additionally, local building codes and zoning regulations can dictate height restrictions, which vary widely from one region to another.
Historical Trends and Future Directions
Historical trends have also shaped the height of houses over time. In the early 20th century, the average height of homes was generally lower, reflecting the more modest architectural styles of the period. However, as design preferences and materials have evolved, modern homes often feature taller ceilings and more expansive layouts. Looking forward, future trends may continue to emphasize vertical growth, driven by urbanization and changing lifestyle preferences.
Factors Influencing House Height
Several factors contribute to the height of an average house, each influencing design and construction practices.
- Building Codes and Zoning LawsLocal building codes and zoning laws are primary determinants of a house’s height. These regulations ensure that structures adhere to safety standards and do not exceed limits that could impact neighboring properties. For example, some municipalities enforce height restrictions to preserve neighborhood aesthetics or to maintain a consistent streetscape.
- Climate and Weather ConditionsThe climate of a region can affect house height. In areas prone to heavy snowfall, homes might be built with steeper roofs to prevent snow accumulation. Conversely, in regions with high winds or frequent storms, architectural designs may incorporate lower profiles to enhance stability and durability.
- Architectural Preferences and TrendsArchitectural preferences and trends also influence house height. As design trends evolve, architects and builders may opt for taller ceilings and more expansive vertical spaces to meet contemporary preferences for openness and natural light. This trend is often seen in modern and minimalist designs, where height and openness are key features.
Conclusion
The height of an average house is a multifaceted aspect of residential architecture that reflects. A combination of standard measurements, architectural styles, regional variations, and evolving trends. Understanding these factors provides valuable insights into how homes are designe and constructed to meet the needs and preferences of their occupants. As architectural styles and societal needs continue to evolve. The height of residential buildings may also change, adapting to new trends and challenges. By appreciating the complexities behind house height, we gain a deeper understanding of the broader context of residential design and its impact on our daily lives.

